Recently, over on a NextDoor thread discussing the expected development of what is commonly called the Black Mountain properties, someone cited a four story home on Crestview Drive as an example of how the Council ignores its own building codes. I was curious about the house in question (268 Crestview Drive), which, while in this Google Maps image isn’t four stories as far as I can tell, equally clearly isn’t the two stories that’s the maximum you get under our 28 foot above grade height rule:
This naturally begs the question, how was it approved? Did someone on staff or the Council make a mistake? Or look the other way? Or wasn’t it approved?
So I thought I’d research what happened. Here’s what I found out.
The project did go through the normal, detailed review and approval by the Residential Design Review Committee (RDRC) that all recent homes (and many remodeling projects) go through. The RDRC approval set various requirements the project had to meet, most or all of which looked pretty typical to me. So that rules out the home somehow being built without approval by the City (which is a good thing…for the homeowners and their contractors, as I suspect the City could require the house to be removed if it wasn’t approved, and probably cause the contractors who built it to forfeit their licenses).
But that still leaves us with the question of how a house that appears to be taller than 28 feet above grade got approved.
Answering that question starts with a review of the project file (the City maintains a file on each and every project that it reviews and approves). That file is a public document, so if anyone wants to check what I say here, you can go to the City Planning Department and ask to review the file (which is what I did).
The file contains the approved architectural plans for the project (which is what defines what can be built, and woe betide any developer who builds something other than what is approved). A quick examination of the plans shows that the two stories sitting on top of the garage have a maximum height of 24 feet, 11 inches, well below the 28 foot height limit.
But the garage is 9 feet tall, making the height from the driveway to the top of the building 33 feet, 11 inches, well above the 28 foot height limit for a single family home. What gives?
It turns out — I didn’t know this until today — that San Carlos added a Hillside Overlay District to its zoning code back in 2011. You can find it here. The relevant parts of the Hillside Overlay District for our discussion are these:
- Single family homes built on lots exceeding a defined slope have to meet additional requirements. The 268 Crestview lot was found by a surveyor to exceed the threshold slope.
- But they are also allowed to be somewhat taller (up to 35 feet above the lowest developed grade)
City staff explained to me that these changes were adopted by the Council in 2011 (that was slightly before my time) to do a better job of preserving the character of steeper lots, reduce the risks to adjacent property owners from construction, and reduce the visual impact — what architects call “mass” — of the home that gets built.
Those sound like reasonable and prudent goals. But why would that entail increasing the maximum allowable height, even if it only applies to part of the structure (i.e., as with 268 Crestview, there’s a part that’s built into the slope)?
The reason is this: allowing a somewhat greater height, when coupled to the other constraints in the Hillside Overlay rules, reduces the amount of terracing that used to be done when building a home on a steeply-sloped lot. In other words, when you’re limited to 28 feet, but allowed to do more grading, architects create “stairstepped” designs:
This tends to result in more “massive” (in the architectural sense) homes, when viewed from the street.
If you constrain terracing, but allow somewhat greater height, you pull the stairsteps together, reducing the visual mass by consolidating the elements of the design:
Please remember that I’m not an architect, so this is meant just as a simple illustration of what the 2011 zoning code change was targeted at accomplishing. If you want a better/fuller explanation, contact Al Savay, our Community and Economic Development Director, who can do a much better job of explaining things.
So that’s why 268 Crestview was approved to be built the way it is. It was compliant with the Single Family RS-6 zoning rules, and those additional rules spelled out for Hillside Overlay Districts.
And I have to say, it’s a beautiful design, and one that I’m sure the owners are understandably proud of. Your mileage may differ on that, of course.
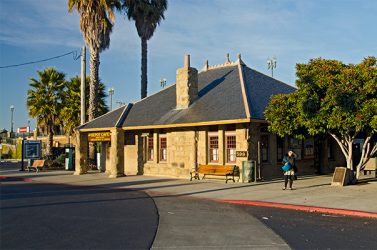
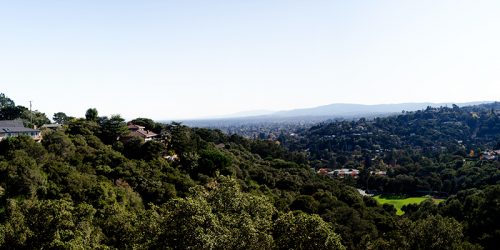
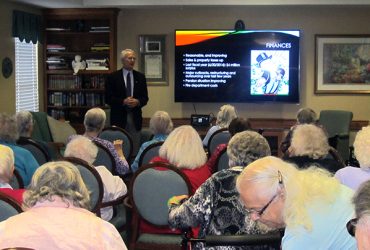
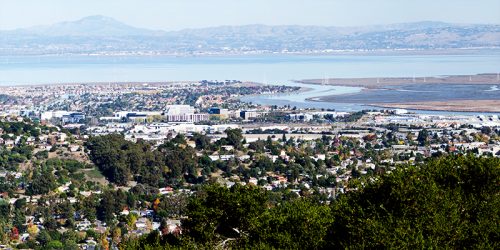
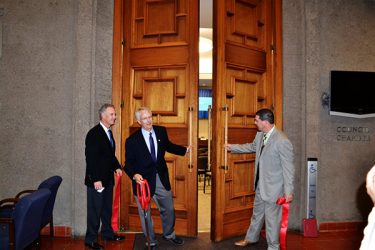
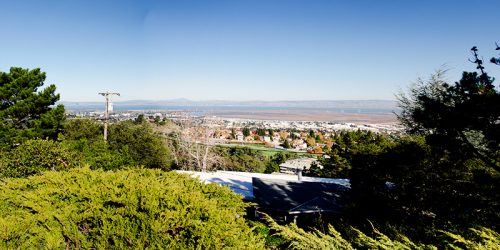
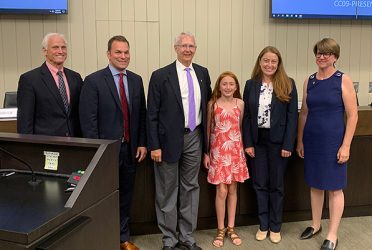
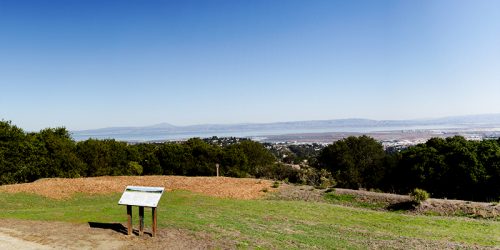
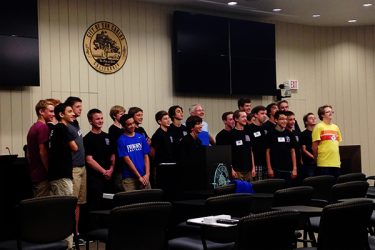
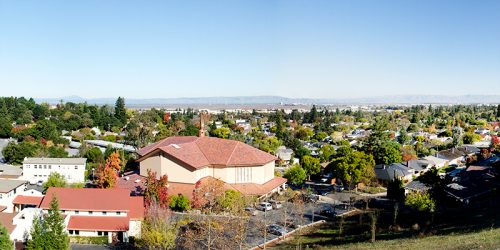
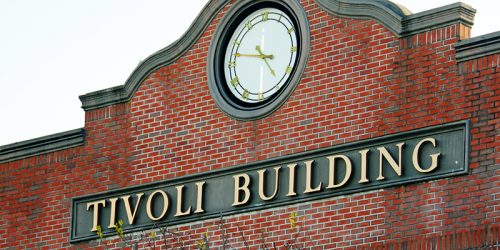
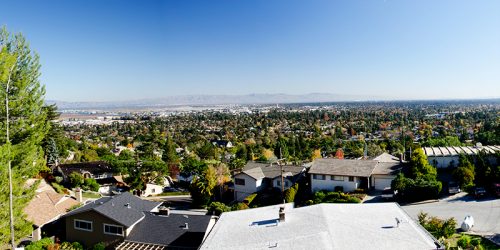
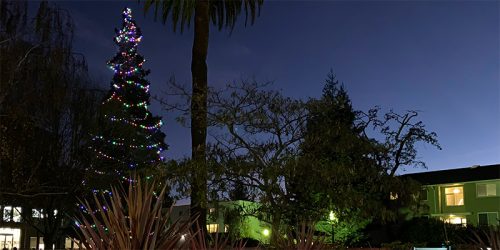
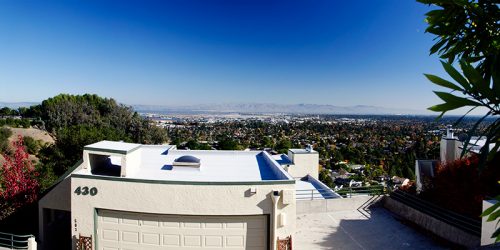
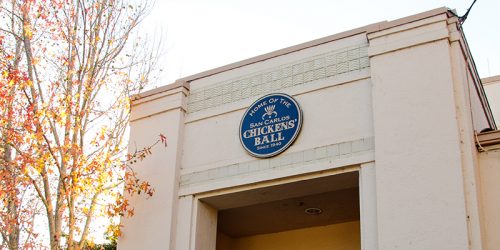
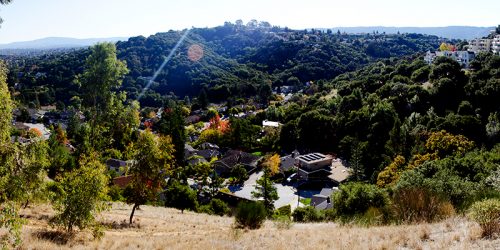
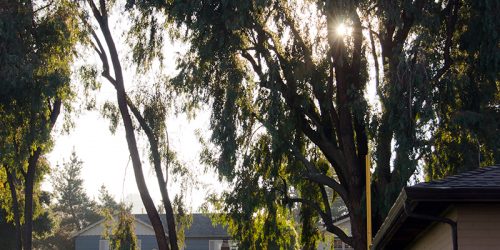
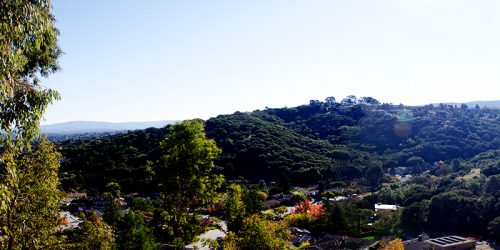
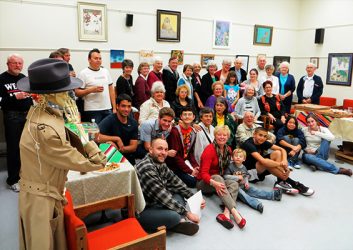
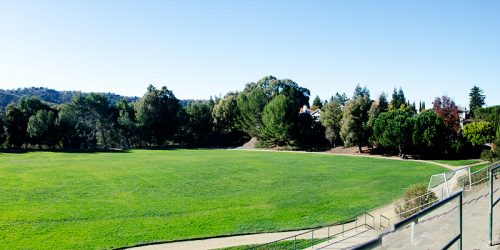
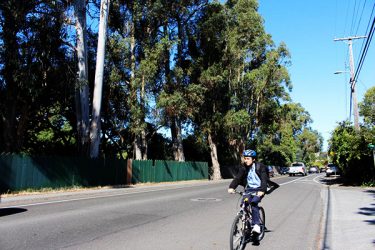
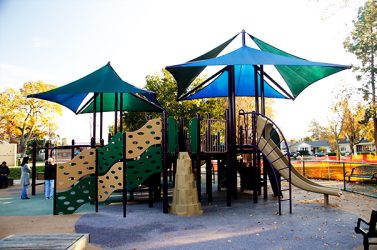

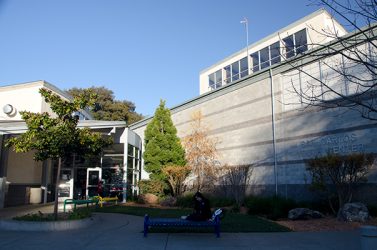
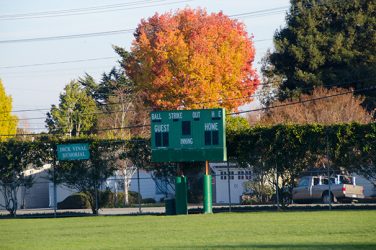
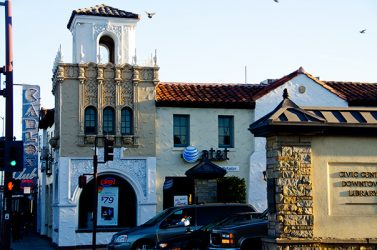
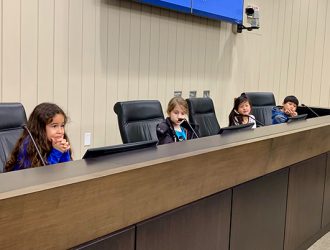
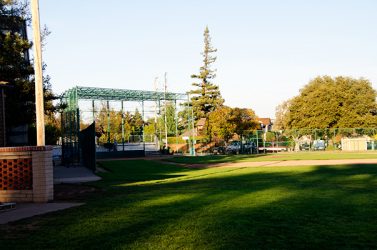




1 thought on “Hillside Overlay Districts”
Am very Interested in the “Proposed” development of the “Black Mountain property” , as my property, 936 Heather Dr., abuts it. Appreciate your comments and investigation of the 268 Crestview house.